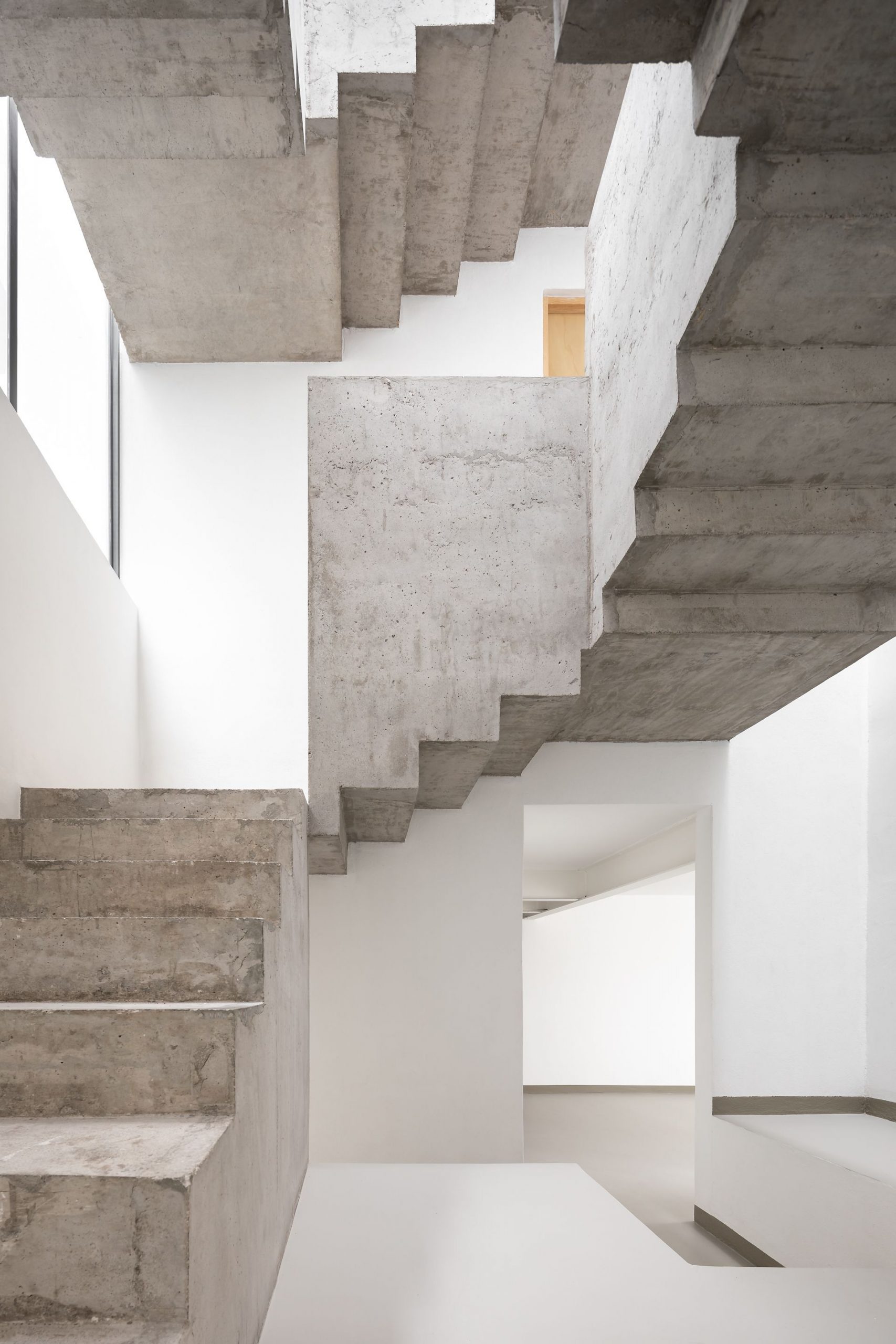
12 بهمن House T | LANZA Atelier
House T
We were commissioned to convert two old houses into a new house for an artist and producer young couple. The original residences were very compartmentalized and dark, with a height difference between them of 50 cm. We decided to save this height and connect both houses with an exposed concrete staircase, with four sections that serve as the heart of the project.
The staircase, which is covered by a large dome, functions in turn as a lightbox that introduces natural lighting to the four floors of each volume. This vertical element of communication opens onto a large interior patio that connects all levels and encourages open-air domesticity.
The materials used in the interiors and in the furniture give unity to the different spaces of the new house. The new partition walls and doors are made of wood, marble appears in kitchens and bathrooms, all the windows are made of painted steel and the floors are continuous.
Project Info:
Architects: LANZA Atelier
Location: Mexico City, Mexico
Project Year: 2019
Photographs: Dane Alonso
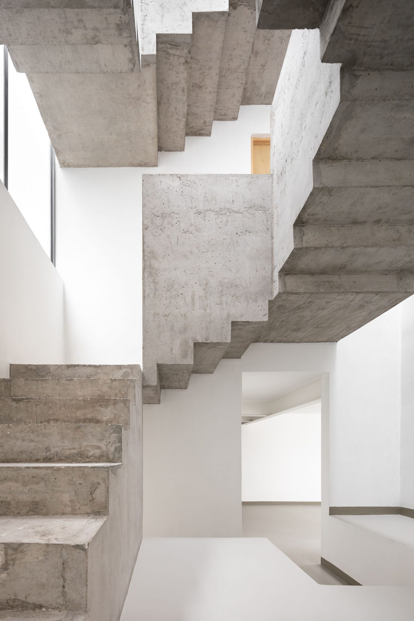
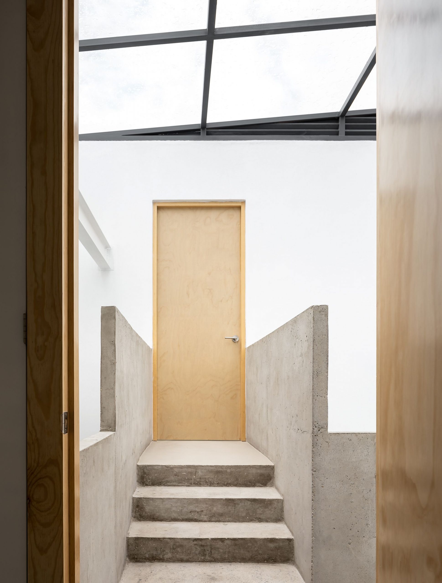
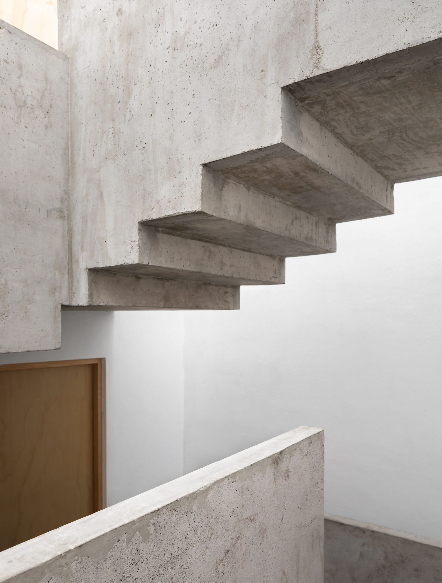
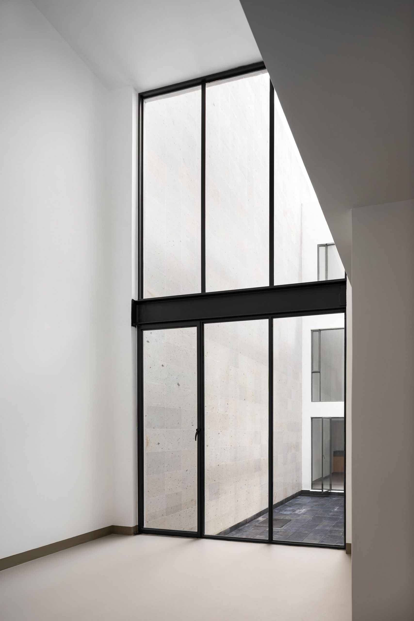
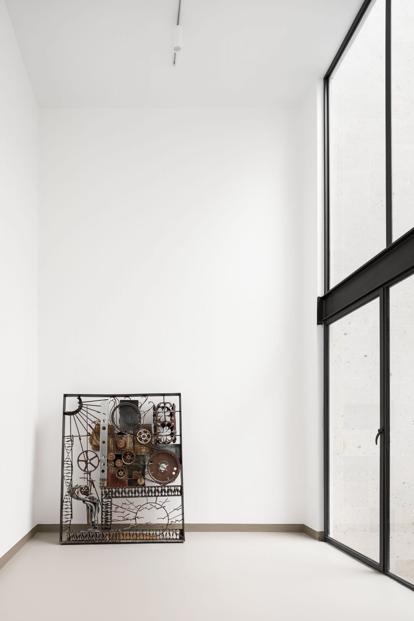
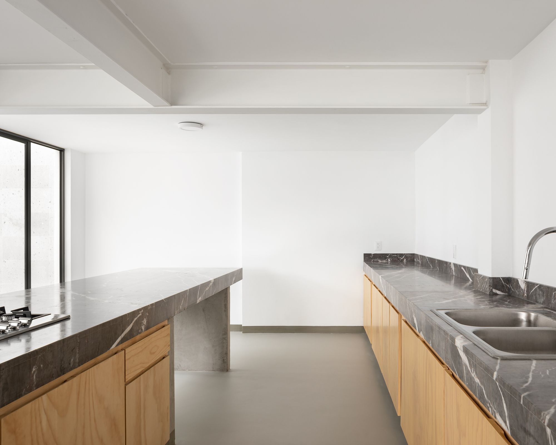
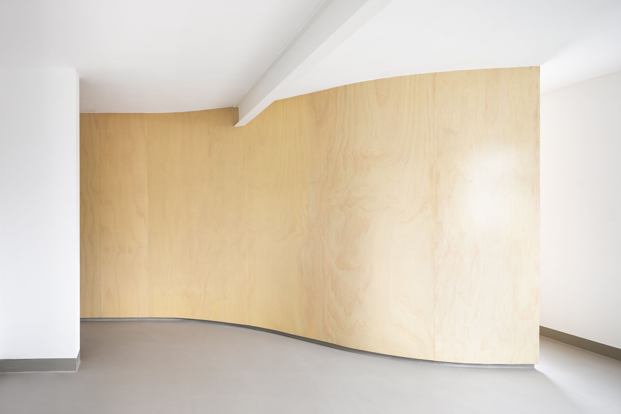
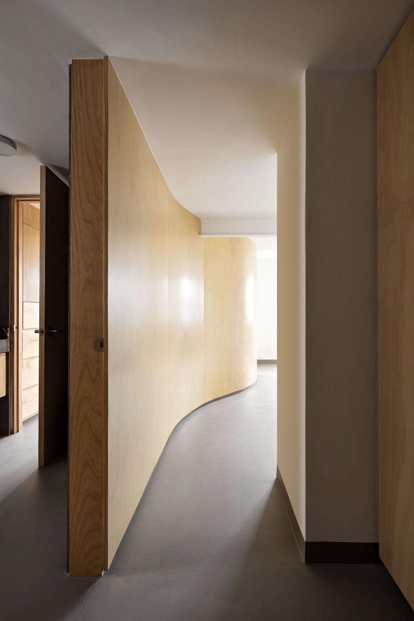
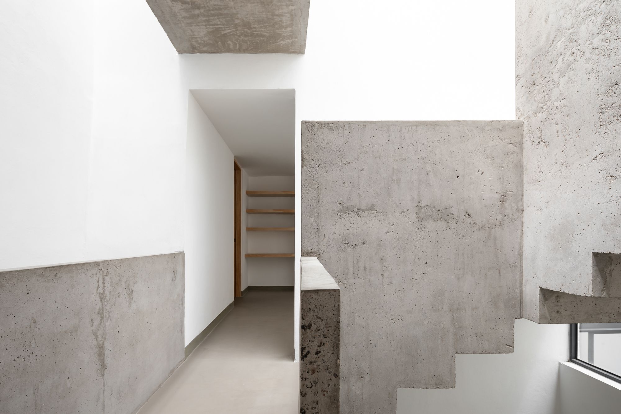
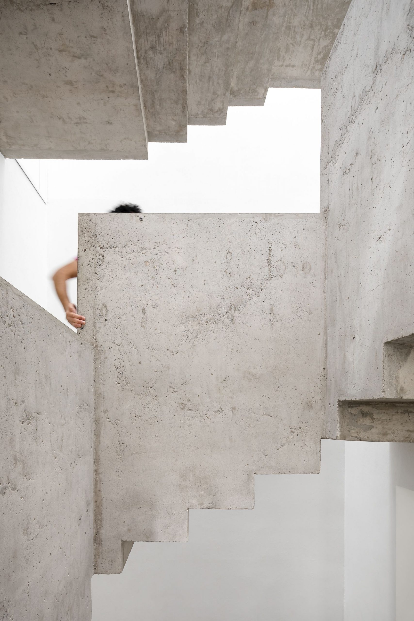
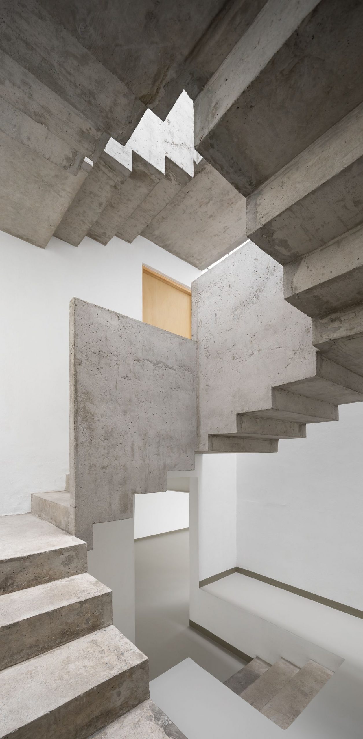
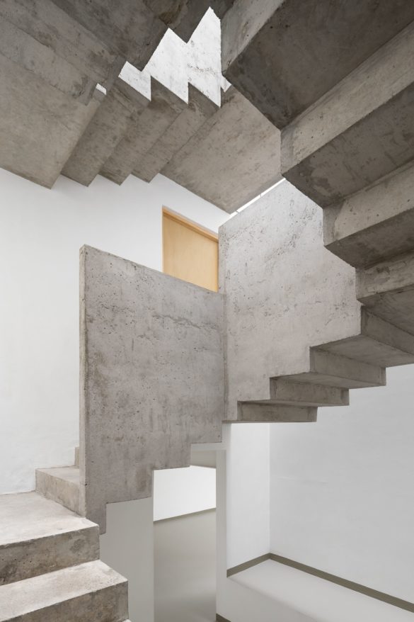
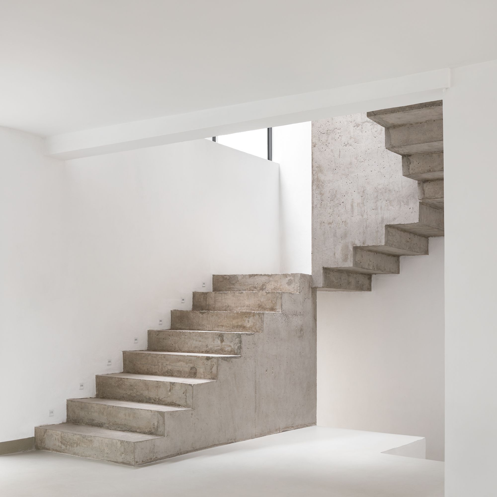
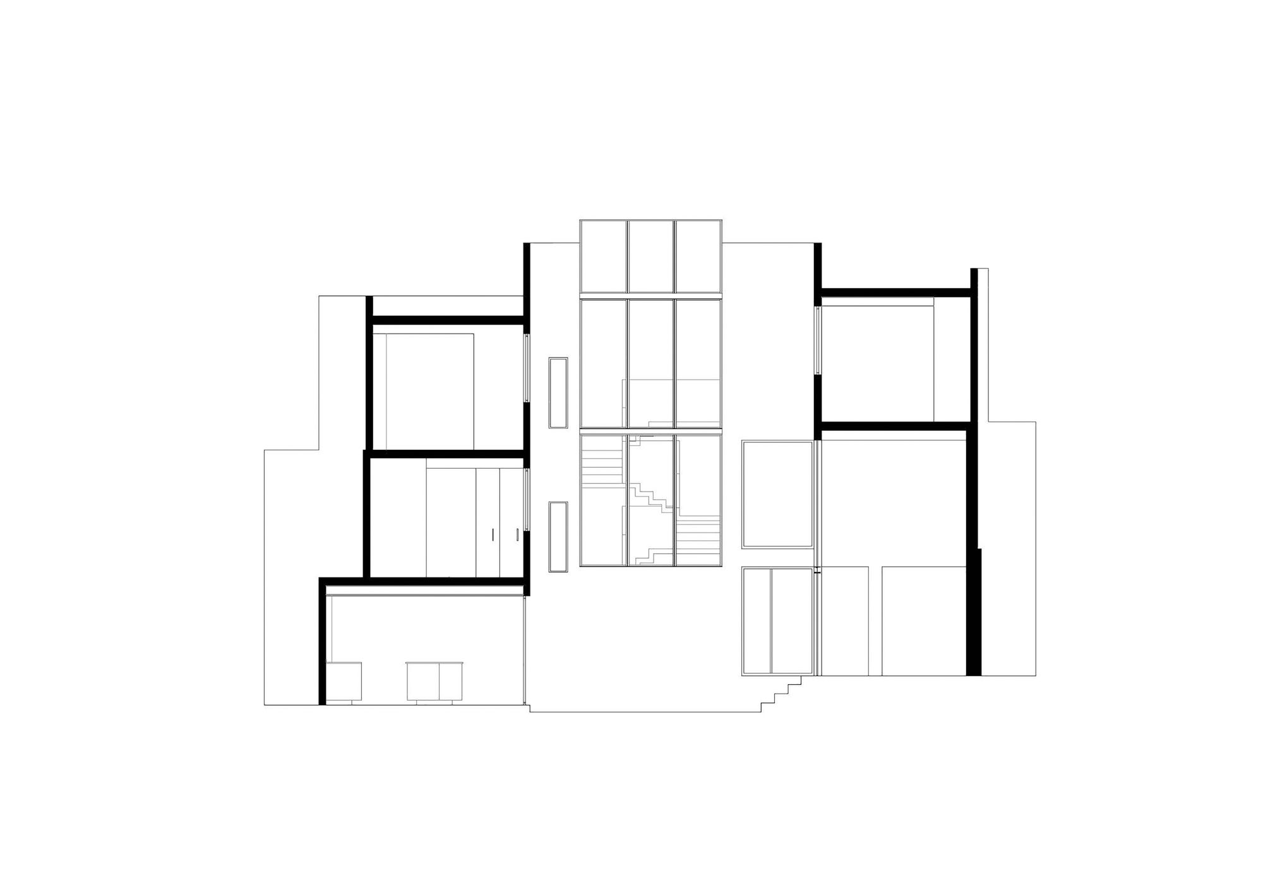
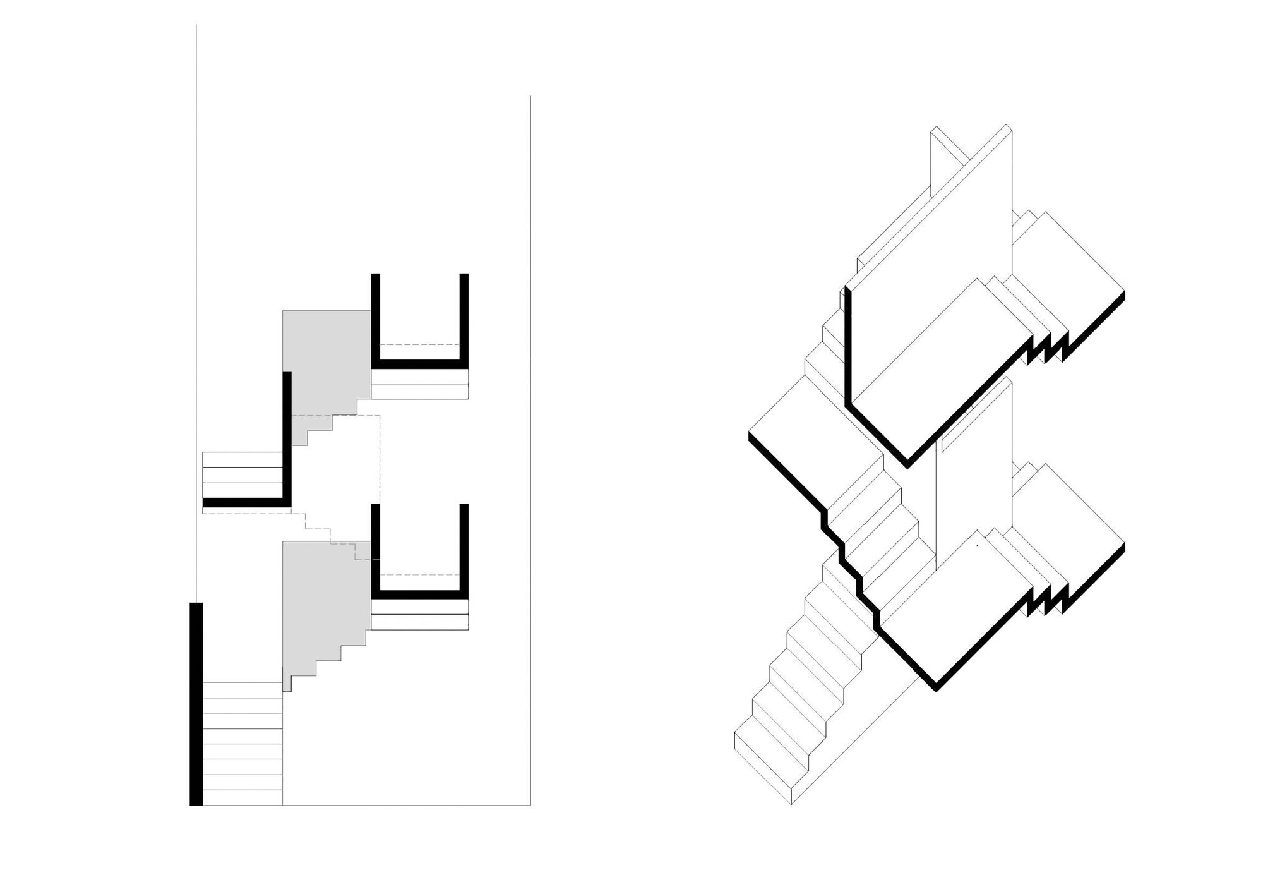
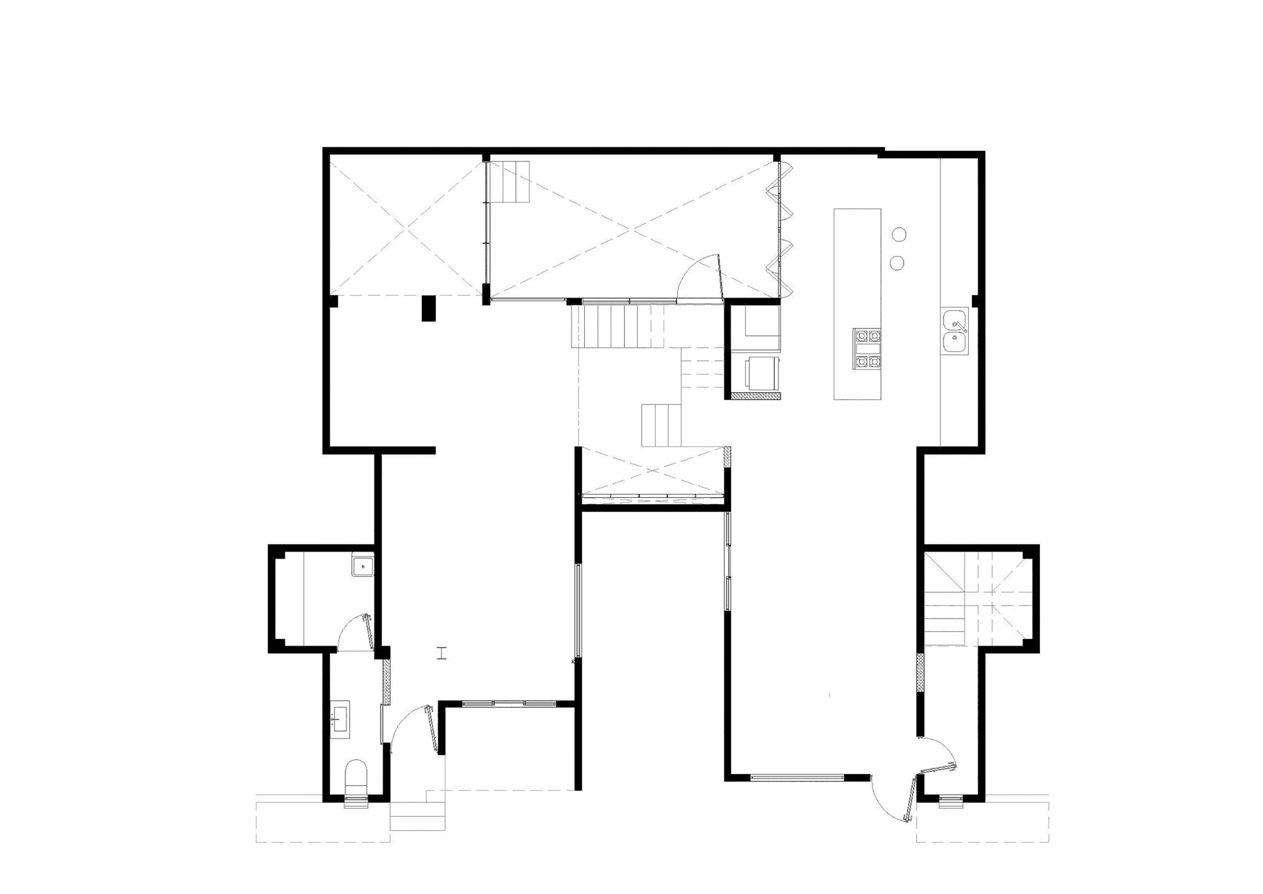
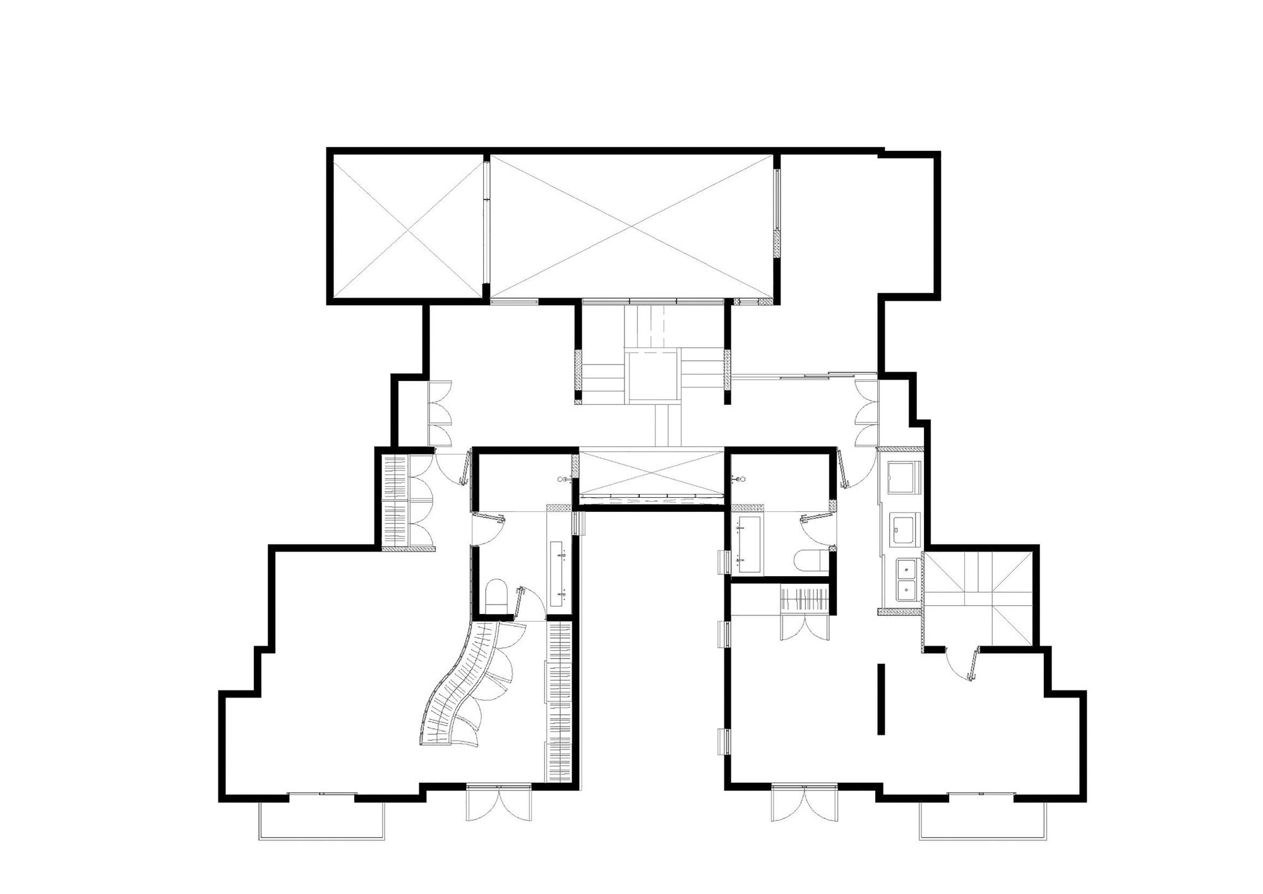
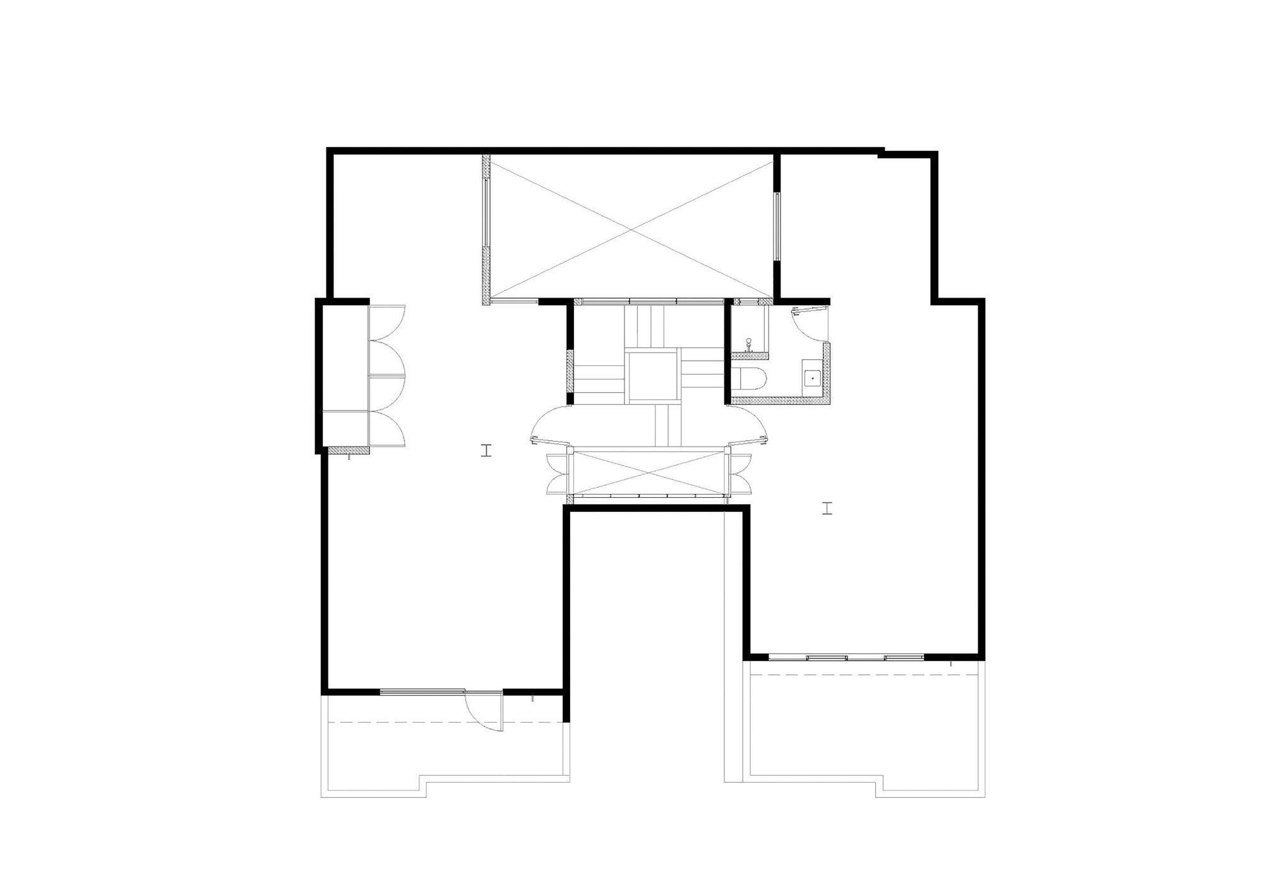
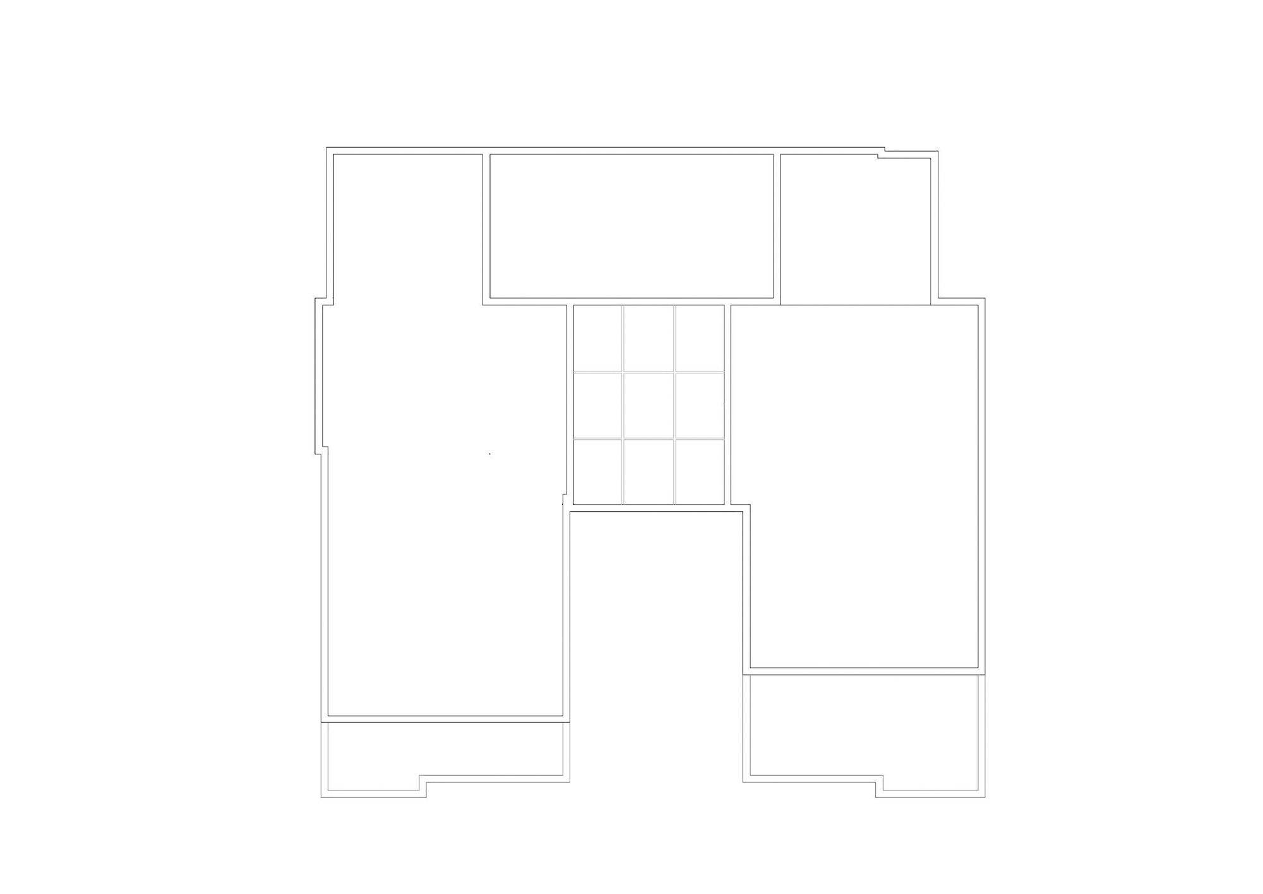



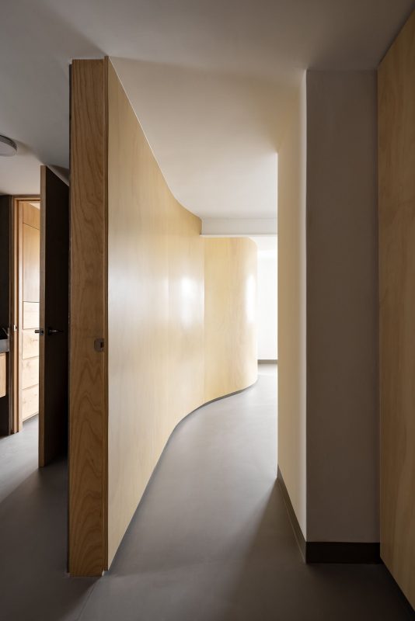
No Comments